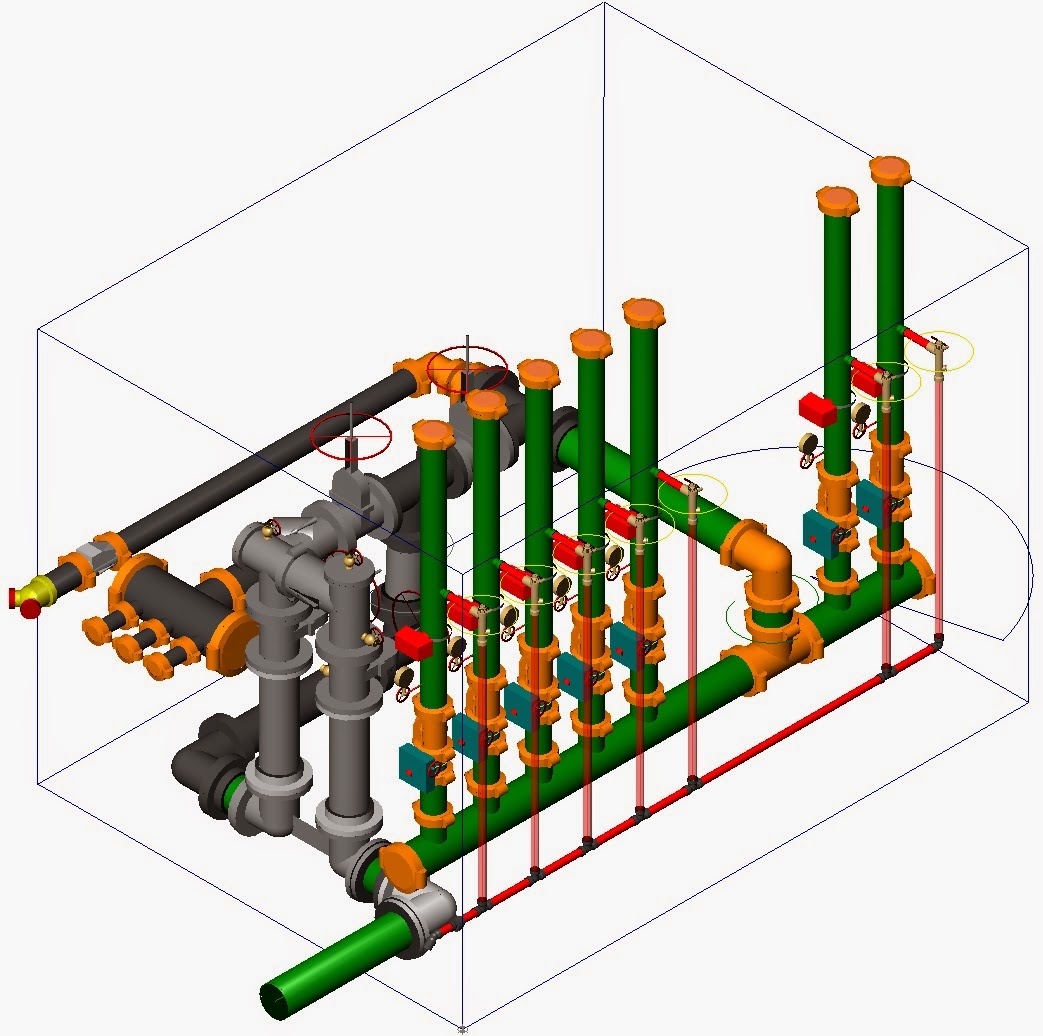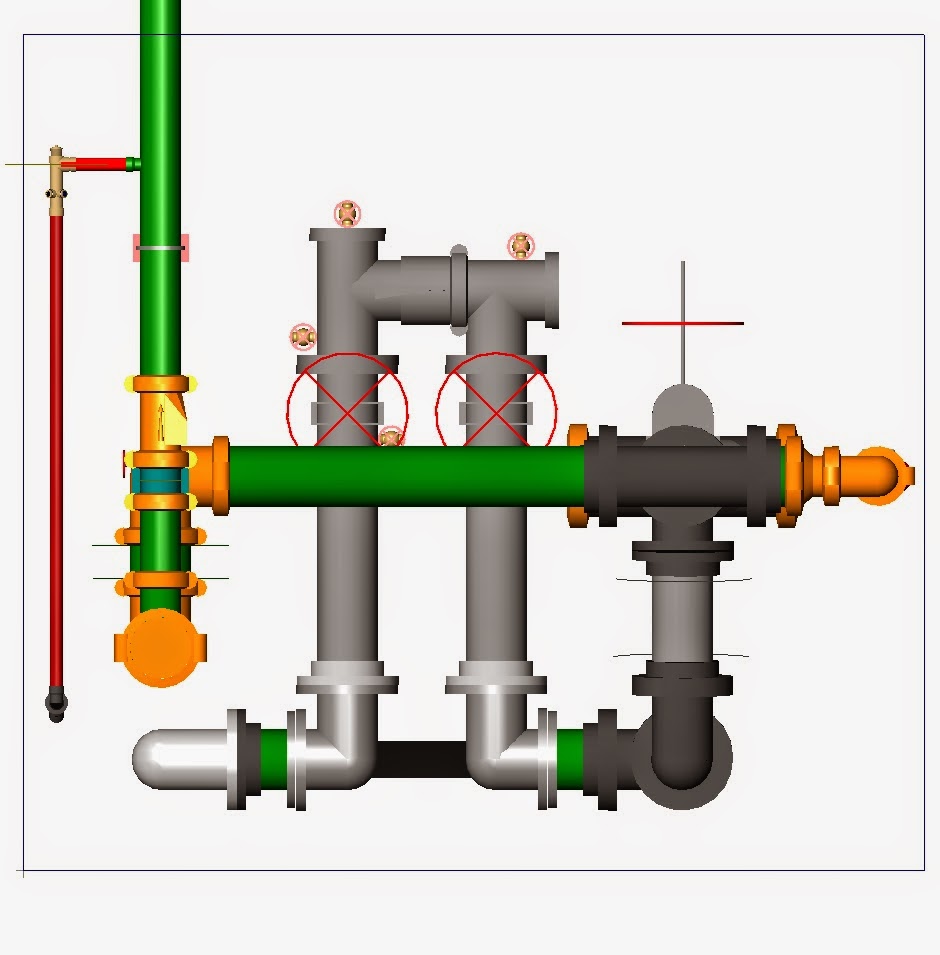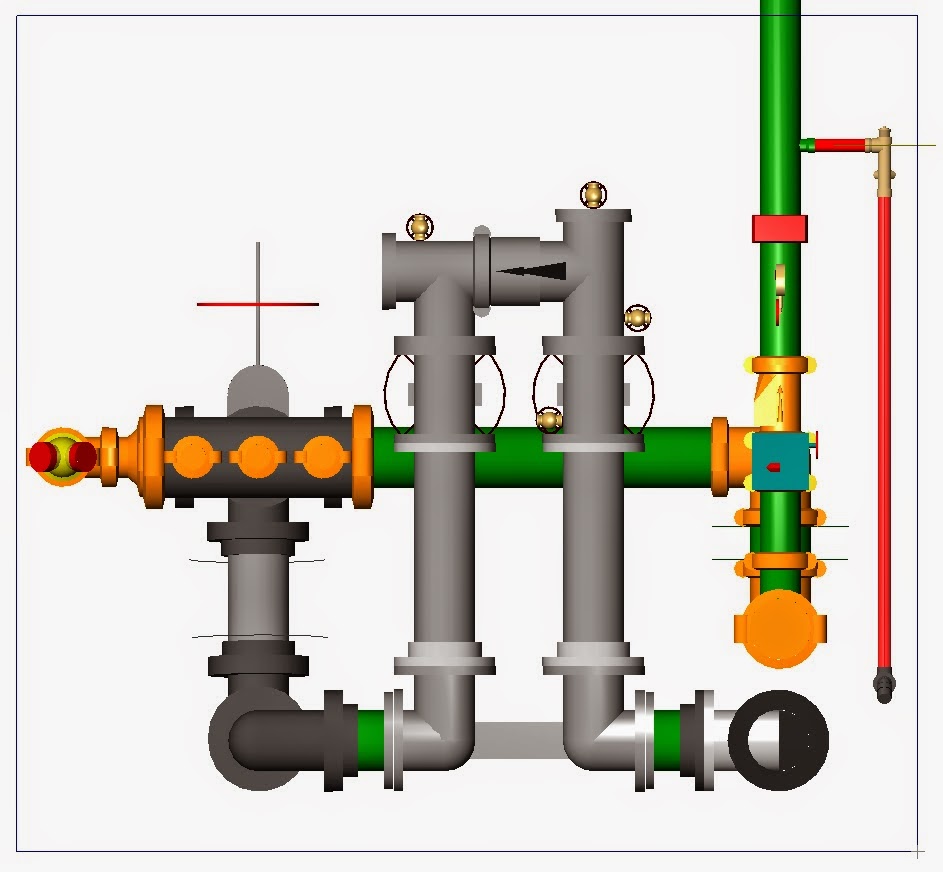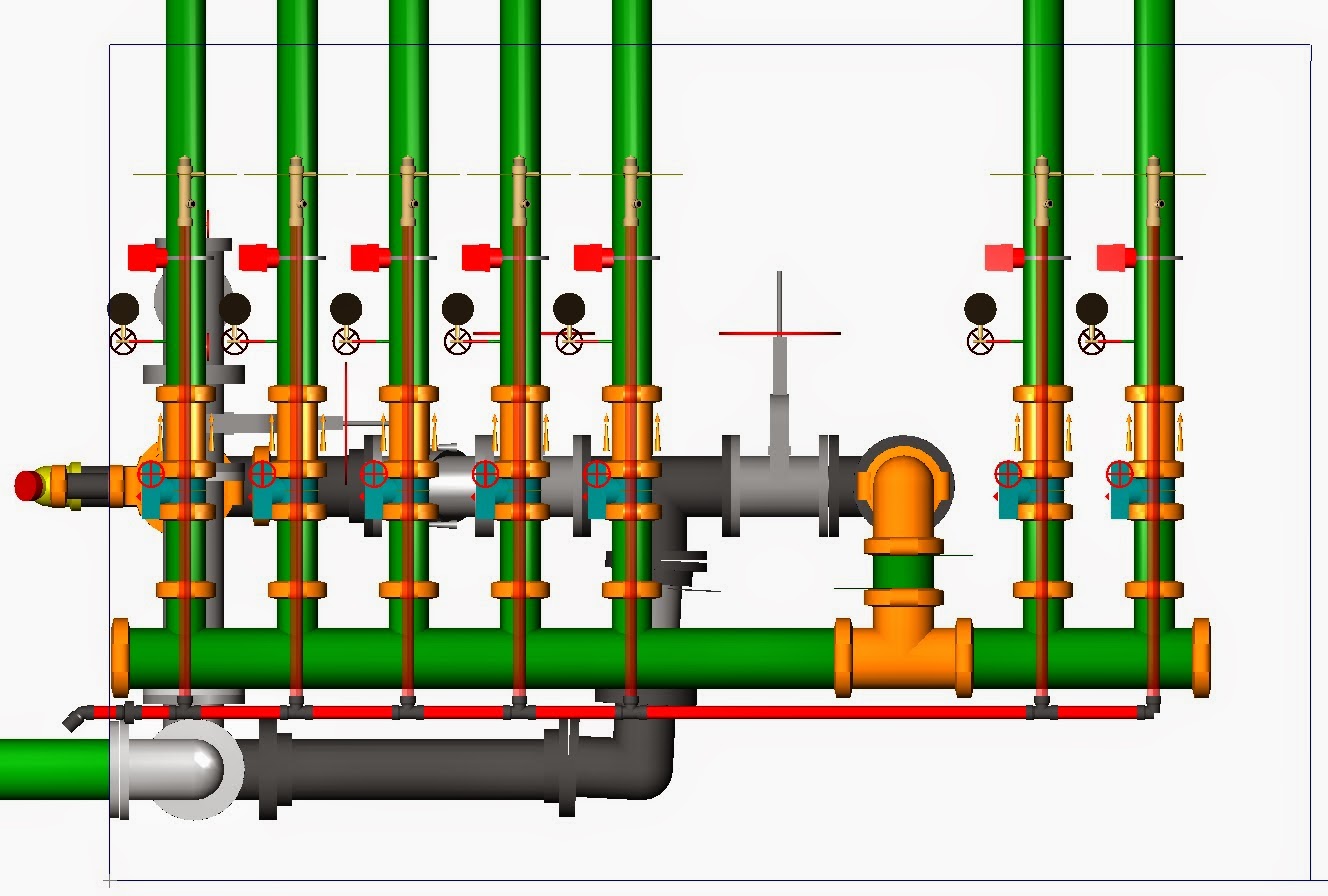For
Fire Sprinkler designs, it is useful to have a 3D view to see what's going on. Yes,
it does take longer, but it may just be worth it in the end (cost/benefit
analysis). Besides, it's nice to be able to show someone what things look like
in 3D. It's one thing to hand someone a set of plans. It's quite another to
show someone a picture. The drawings below were done using AutoSprink, one of
the useful tools available in the industry.
Riser Room - SE Isometric View
Riser Room - NW Isometric View
North View South View
East View West View
Warehouse Sprinkler System Isometric View
Health Club Sprinkler System Isometric View


















